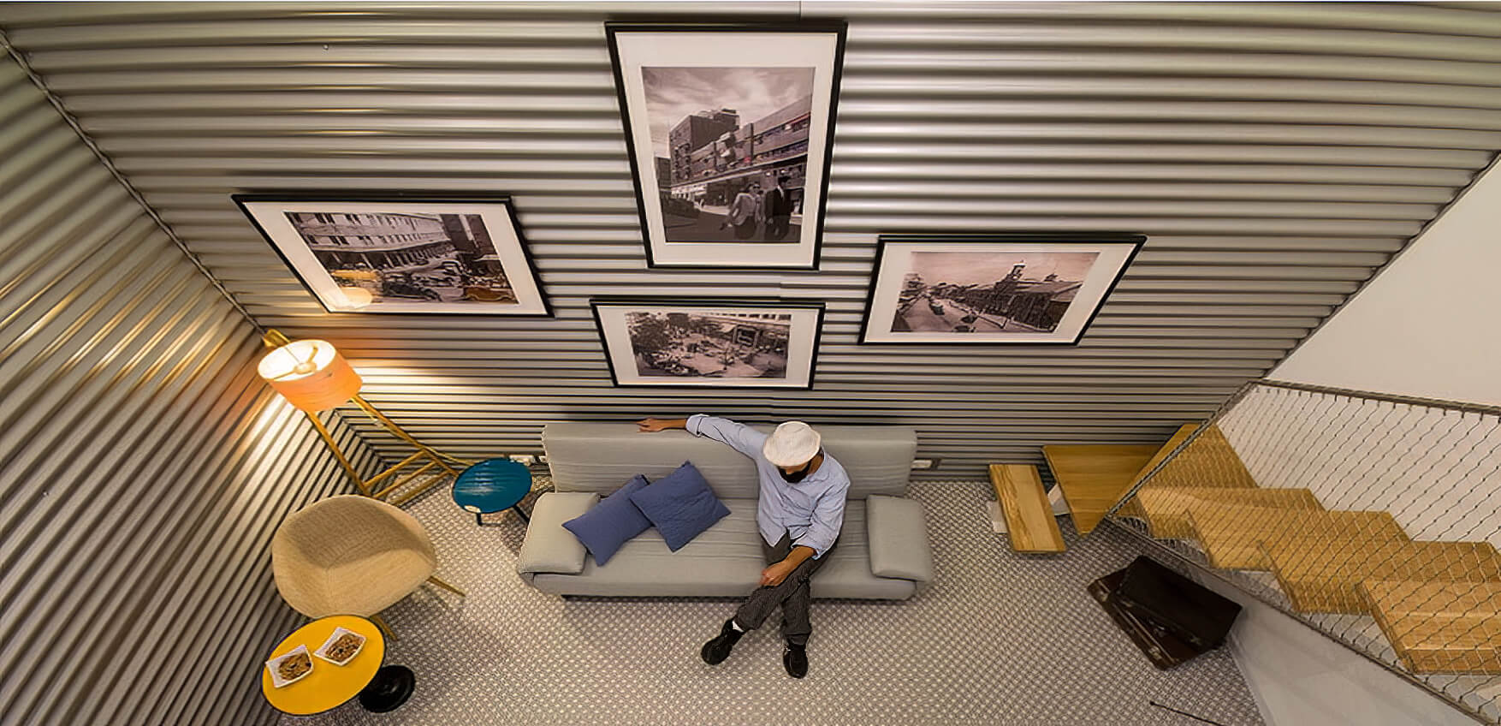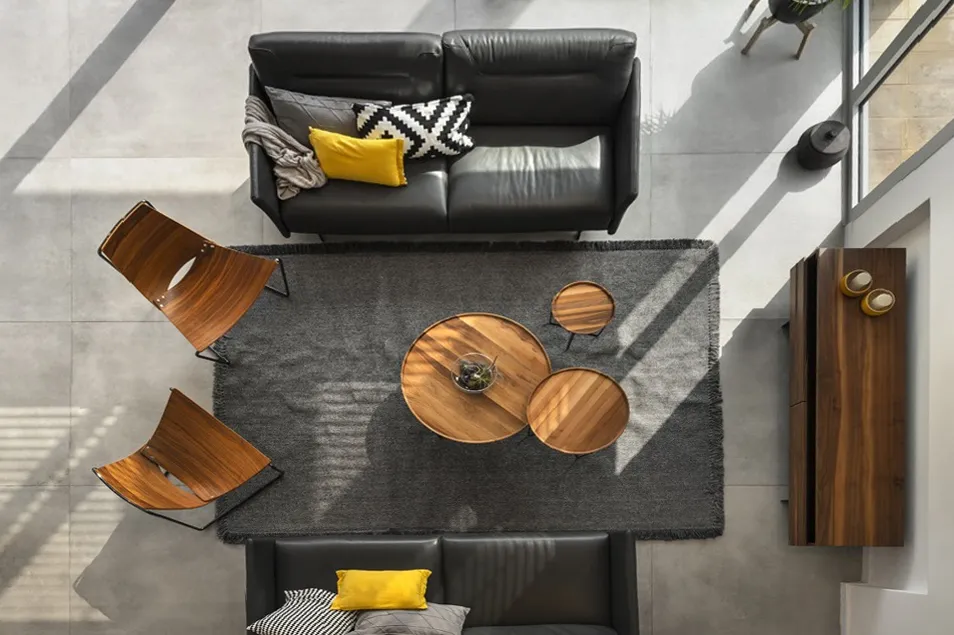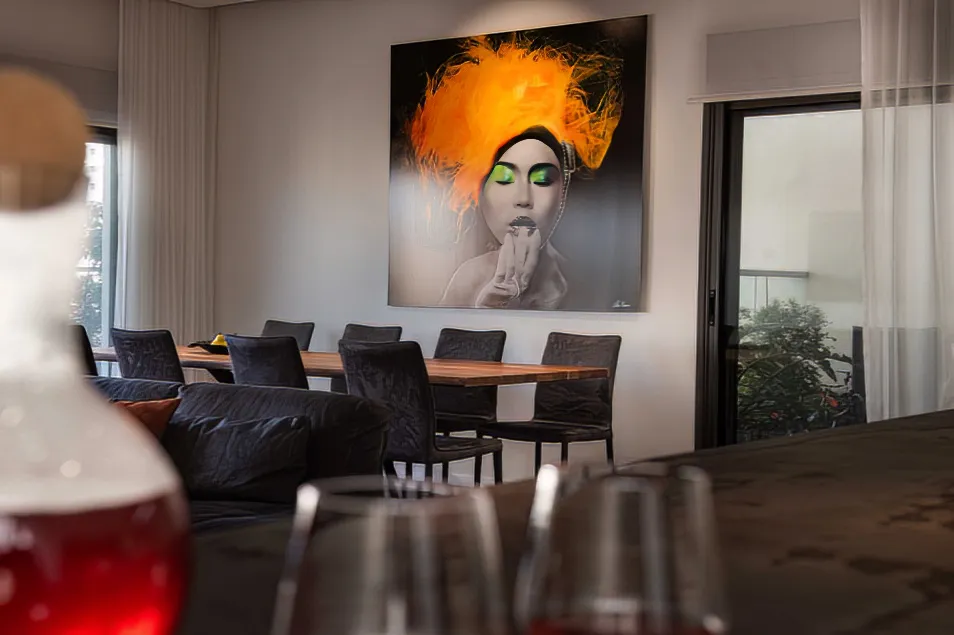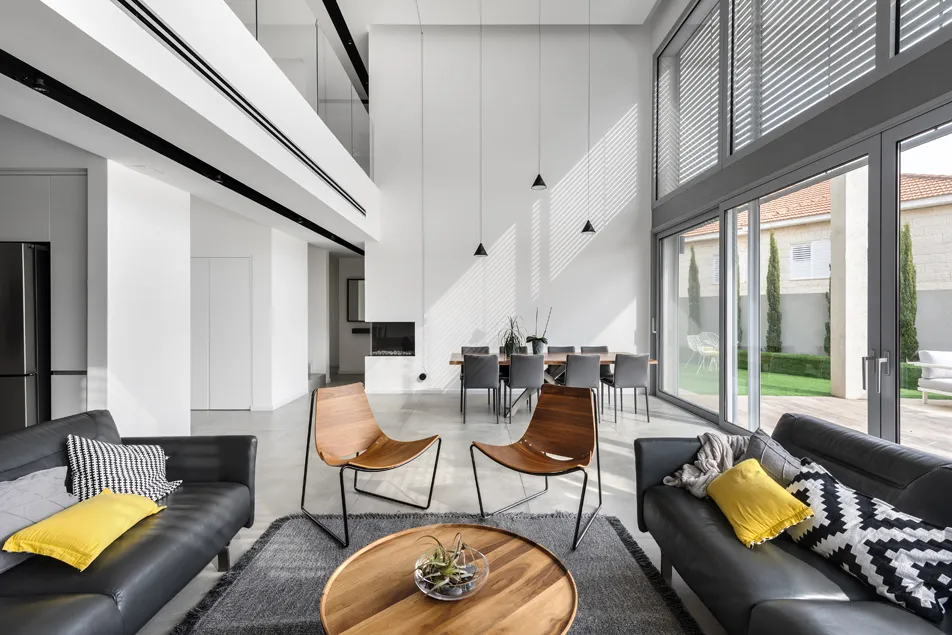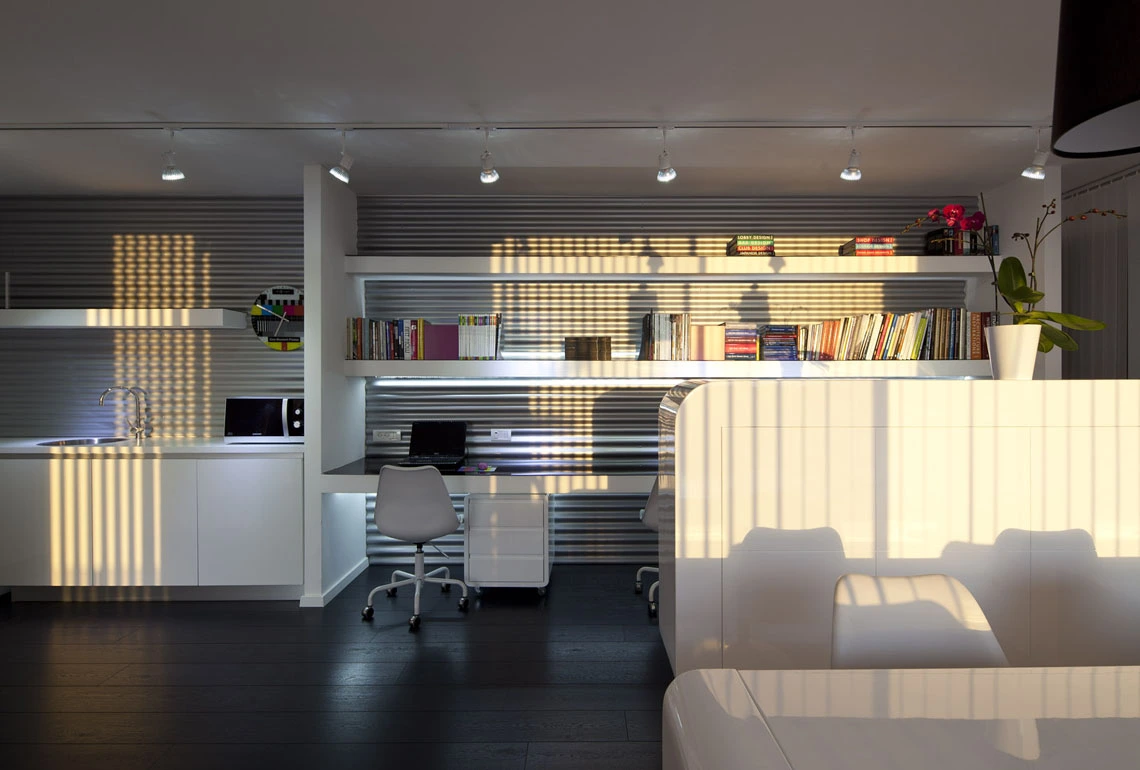פרויקטים
- 01 עיצוב וילה בצפון
- 02 עיצוב וילה במושב
- 03 עיצוב דירת קבלן
- 04 עיצוב פנים בחיפה
- 05 עיצוב מספרה
- 06 עיצוב פנים בצפון
- 07 עיצוב משרדים
בלוג
- 01 עיצוב המטבח
- 02 עיצוב לובאיים
- 03 עיצוב משרדים
- 04 עיצוב חדרי ילדים
- 05 עיצוב הבית
- 06 הום סטיילינג לבית
- 07 עיצוב דירה לדוגמא
השירותים שלנו
אודות
25 שנים של נסיון!
עיצוב פנים ייחודי המותאם עבורכם באופן אישי.
הילית קרש – מעצבת פנים, בעלת משרד עיצוב פנים מוביל ומצליח, בעלת ניסיון רב בעיצוב דירות, וילות, צימרים ויחידות אירוח, חנויות, משרדים ולובאים במגדלי מגורים גבוהים. ניסיון רב בעבודה עם יזמים מובילים בישראל וקבוצות נדל"ן.
יש לי תשוקה ואהבה גדולה לתחום עיצוב פנים ותכנון, אשמח להיות חלק מהתהליך המרגש שלכם.
קראו עודתודות
תודה ללקוחותי הנאמנים שהולכים איתי כברת דרך ארוכה, הנותנים לי חופש ליצור ולהוביל ומעריכים את עבודותי, כותבים לי וממליצים עלי בחום.
תודה על הפרגון הבלתי פוסק. אף פעם זה לא מובן מאליו. אתם נותנים לי את הכוח להצליח וליצור.
לקוחות ממליצים
